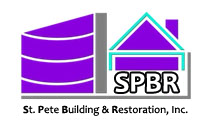Design & Build Construction
What is Design-Build?
Design-Build is a construction delivery method that provides owners with a single point of contact for both the design and construction phases of a project. One entity holds single-source responsibility and contractual risk for every aspect of a build — from estimation, assessments and pre-construction to architecture, schematics, engineering, subcontracting, construction and post-construction. This entity, the Design-Builder, manages all contracts with companies, such as subcontractors, equipment vendors and materials providers
The Design-Build process
Initial Consultation
Schedule an appointment with us in our design + build. You will meet and greet with our team to review & discuss your project. This time includes reviewing your photos of the space and discussing your goals for the project and budget. This is a great time for asking questions and getting to know us better! This initial appointment usually lasts about an hour. To schedule a consultation, click here.
Site Visit
A few weeks after the initial appointment, our team will visit with you in your home or office space to confirm the scope of work. Here you can expect us to get a closer look at your project, including taking photos and investigating crawl/attic spaces, if applicable.
Design or Construction Proposal
We will present you with a proposal for design or construction services. Depending on the size and scope of your remodeling project there may be a design process required. Typically, all bathroom remodels, kitchen remodels, additions, and major interior or exterior renovations will require design. If not, we will prepare and present a construction proposal.
Design Process
For many of our clients, this is the fun part! Planning your project with an expert in design and/or architecture. They will help with space planning and layout, a color palette for the room(s) finishes, and selections of materials that will function and look amazing. Our design team will work with you directly through the whole process and you will start to see your new space come to reality!
Intent for Construction
Once your project’s design has been completed and approved by you, we will ask for your commitment to perform construction. Prior to preparing our construction proposal for your project and feasibility review, we will ask you for an investment towards your construction costs. This fee will secure your approved design for construction on our production schedule and is typically the same cost as your design agreement fee.
Review of Construction Feasibility
Our team’s construction experience and hands-on knowledge helps to guide the decisions made during the design phase. This may include a review of the code compliance and feasibility of the planned construction and takes place onsite after design and architecture has been approved with our team and specialty trade partners. This is why having a contractor as part of your design + build team is key! As a general contractor, we are experts in the costs, timeline, and building details associated with your project’s construction.
Permitting
If your project’s scope of work, and the jurisdiction where your property is located requires a Building Permit, we will begin this process with the City you live in. A permit is typically required anytime there is a change of use of space, adding square footage, or making structural alterations. Check with your local planning department for further details.
Construction Proposal
If the design process is not involved in your project’s scope, we skip right to this step. When presenting our prospective clients with a construction proposal we invite you back to our Design + Build Center to review it in-person. A detailed cost estimate with line itemed phases of construction is outlined for you to review and approve.
Construction Commencement
This is where things get exciting! You’ve approved your design and construction costs, now let’s talk about the actual work. Depending on size and scope of the remodel and the material lead time, we can typically start your project within 30 days of its approval.
Construction in progress & schedule
During your remodel we provide you with a written (tentative) construction schedule for planning purposes. This is to establish a completion date and plan for all phases of construction. It will vary from day to day, but overall is a best-laid plan. Our work hours during your project are typically variable from 8a to 6p. We may not be on site every day as there are some waiting/curing times, but we will work hard to ensure your project’s schedule is a priority.
Project completion
Once your project is complete, in turn-key style, our team will meet with you for a final walk thru and hand over of the new space that you will love and adore! On a majority of projects, we will take professional photos to use for educational and marketing purposes and provide you with a personal copy.
